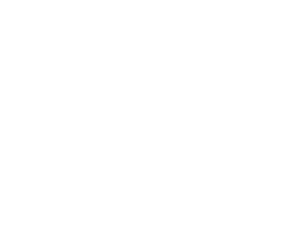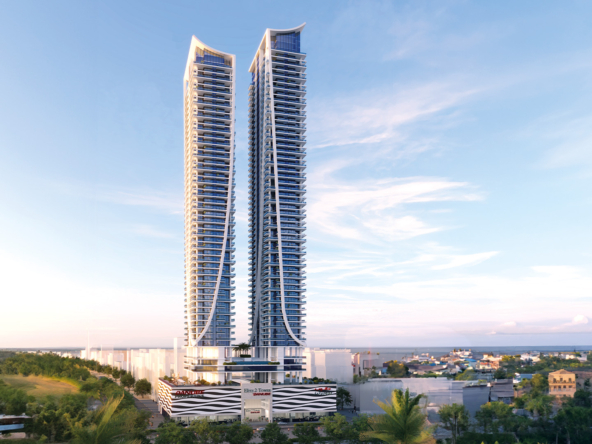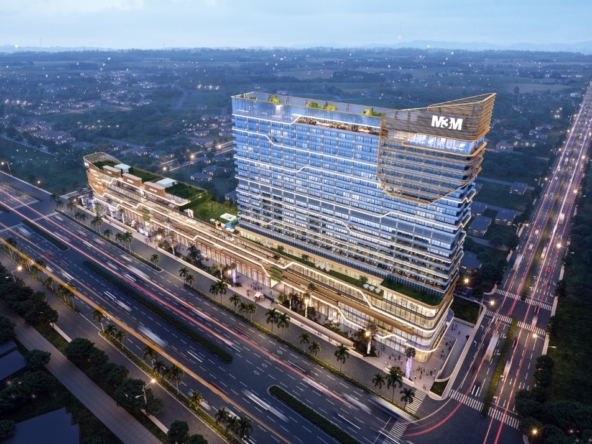Overview
- Office, Shop, Commercial
- 560 sq.ft To 592 sq.ft
Description
Grandthum, by Group 108 in Techzone 4 Greater Noida West, is a magnificent commercial project. The project offers Retail and Office Spaces, well connected by different modes of transportation and built by combining the strengths of well-grounded experience with the dynamic needs of modern times. The project is sprawling over approx. 23 acres of land. The construction is of G+34 and G+30 floors, offering multiple amenities to facilitate all business and retail needs. Adventure Island, Hyper- Mart, Studio/Service Apartment, Sky Deck, Water Body with yacht, Shopping Arcade, Multiplex and F&B.
Overview
| Floors | 34 |
| Total Project Area | 23 acres (93.1K sq.m.) |
Structure Earthquake Resistant R.C.C. \Steel Framed structure CLIENT AREA External door and windows Anodized Aluminium/UPVC Internal walls Acrylic emulsion External walls Good quality external grade paint Main Door Glass Door COMMON TOILETS Floors Anti Skid Ceramic Wall cladding (Tile/Stone)7′-0″ on all sides Internal Doors Moulded shutters with hardwood frames Fixtures and fittings All provided of standard company make BALCONY Floors Anti Skid ceramic tiles Railings Glass/MS Railing as per design LIFT LOBBY CORRIDOR Floors Vitrified tiles /Marble Walls Tile/ stone architrave with acrylic emulsion HVAC Tap off point for chilled water connection
Address
Open on Google Maps- Address Techzone 4 Greater Noida West
- City Noida
- State/county Uttarpradesh
- Area Techzone 4 Greater Noida West
- Country India
Details
Updated on August 16, 2024 at 12:20 pm- Price: ₹ 67.2 L
- Property Size: 560 sq.ft To 592 sq.ft
- Property Type: Office, Shop, Commercial
- Property Status: For Rent
Mortgage Calculator
- Down Payment
- Loan Amount
- Monthly Mortgage Payment
- Property Tax
- Home Insurance
- PMI
- Monthly HOA Fees








